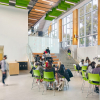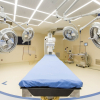Argyle Secondary School Replacement
About the project
The Argyle replacement was a challenging, multi-phase project that incorporated architecture for new learning methodologies and a complex, multi-function site integration. Each learning and community space was designed to be expandable and transitional: corridors could become open classrooms, the black box theatre could expand into an end stage production, or an open learning area that could be transformed into a high-occupancy, dramatic indoor/outdoor event space.
Parallel projects to the core construction were the expandable black box theatre and multi-purpose ATF sports field completed in 2023. Aspiring to reach LEED Gold, Argyle delivered bright, light-filled learning environments with dramatic wood gestures and permanent views of Nature.
My contribution
Lighting and controls design lead. Black box theatre design, community-competition sports field design. Interiors, electrical and architectural coordination, facilities and environmental team workshops. Landscape coordination. Modeling, CAD, REVIT and LEED (Gold).
- Type: K12 Education
- Client: North Vancouver School District
- Designer: KMBR Architecture
- Location: North Vancouver


