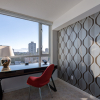Carmana Plaza Hotel & Suites
About the project
A large, multi-phase renovation project to revitalize the hotel while remaining open and under maximum occupancy. Scope included three room comfort levels, elevator lobbies, public spaces, reception, and the customer entry experience from Alberni St. All phases realized a high level of success due to close collaboration with the Owner, Hotel Management, GC, and Purchasing Agent.
My contribution
Interior design lead. Client, GC and procurement coordination, re-branding strategy, client and team presentations, drawings, specifications, specifications standard, custom furniture design, custom casegoods design, prototyping, contract documents, BP, CAD, and lighting design. Art program.
- Type: Hotel / Hospitality
- Client: Carmana Plaza
- Designer: Studiobox
- Location: Vancouver
- Size: 80,100 sqft
- GC: CT1


