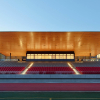James Cameron Office TI
About the project
The project’s interior design took its cues from the raw shell space, concrete structure, and exposed floors, ceilings, and columns. Elements were left exposed, with its building services carefully masked and painted white to contrast the concrete surfaces – creating a mirroring effect of the floor and ceiling. A limited, neutral palette of black and white permeates the fixtures, furnishings, and millwork – creating a gallery-like space. Free of walls and partitions, the interior feels generous in its materiality, simplicity, and open-ness.
My contribution
Lighting and controls design, proof of concept designs, modeling, mock-ups, specifications, architectural and low-voltage coordination. Procurement, budget strategy, supply management.
- Type: Sports and Recreation
- Client: James Cameron Inc
- Designer: STA Office Architecture
- Location: Vancouver
- Size: 1,200 sqft
- Completion: 2022
- Images: Sama Canzian


