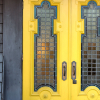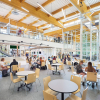John Knox Christian School
About the project
The new John Knox School was an ambitious and challenging project. New learning methodologies were incorporated in the interior design with cross-over learning spaces, and indoor-outdoor strategies wherever possible architecturally.
Landscape and courtyard design were especially well-developed to support multi-function use. And the main entry, which delivers on a grand, cathedral-like gesture. Passing through the glass vestibules, the volume expands dramatically into a four-story translucent volume – softened by wood and material accents while simultaneously activated by student activity from overlapping gathering spaces.
My contribution
Lighting and controls design lead, electrical and architectural coordination, sports facility and integrated theatrical design, outdoor theatre lighting, outdoor roof-top net sports design. Landscape lighting, including roadway-adjacent transition-courtyards.
- Type: K12 Education
- Client: John Knox School
- Designer: KMBR Architecture
- Location: New Westminster
- Images: Ema Peter


