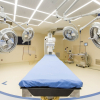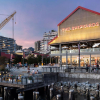Langley Memorial Hospital – Emergency Department Expansion
About the project
The Langley Memorial Emergency expansion was the second largest in a series of five projects throughout the Lower Mainland to adopt a new, flexible service model supporting patient streaming and standardization across Fraser Health. This concept embraced reduction of large waiting rooms sizes, promoted one-way patient flow, addressed the unique needs of mental health patients, and created distinctions to zoned treatment areas based on the Canadian Triage and Acuity Scale standards.
My contribution
Lighting and controls design lead. Interior design and architectural coordination, LEED, EV electrical, landscape lighting design, and Facilities coordination. Modeling, CAD, new and adjacent properties integration review, and poof of concept for future expansions.
- Type: Healthcare
- Client: Fraser Health Authority
- Designer: KRA Architecture
- Location: Langley
- Size: 28,000 sqft
- Completion: 2021
- Images: Andrew Latreille


