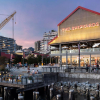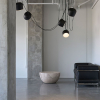Simon Fraser University – Stadium Canopy
About the project
The new SFU stadium was the culmination of a vision born alongside the founding of the university – the intent was to design an outdoor gathering space for both formal and informal uses, providing a variety of gathering and viewing opportunities that allowed students the freedom to enjoy events as they decided. The expansive cantilevered roof, which covers over half the seating, integrates a press box at the terrace level with washrooms, service spaces, and the football locker room located below.
My contribution
Lighting and controls design lead. Architectural coordination, electrical assist, 3D modeling, CAD, Revit, Sketchup, and
landscape lighting design coordination.
- Type: Sports and Recreation
- Client: Simon Fraser University
- Designer: Perkins&Will
- Location: Burnaby
- Size: 30,000 sqft
- Completion: 2021
- Images: Ema Peter


