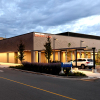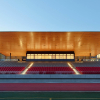The Shipyards
About the project
A mixed-used project of: recreation, retail, restaurant, and hotel design. The spaces wrap-around a covered outdoor plaza, operating as a water park in the summer and ice rink in the winter. The project is a transitional corridor connecting a series of shoreline public spaces. Historically the former shipbuilder’s machine shop, it is now a community gathering hub know as Shipyard Commons.
My contribution
Lighting and controls design lead. Multi-season sports facility design and DMX lighting show design. Architectural and electrical coordination, event, landscape and waterpark coordination. Modeling, 3D, Revit, CAD, Sketchup, mock-ups.
- Type: Corporate and Commercial
- Client: Quay Property Management
- Designer: Dialog
- Location: North Vancouver
- Size: 100,000 sqft
- Completion: 2019
- Images: Ema Peter


