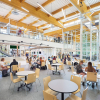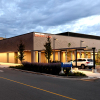Vancouver General Hospital – Operating Room Renewal
About the project
A monumental project intended to shape the future of surgery in British Columbia. The project expanded the hospital’s Phil and Jennie Gaglardi Surgical Centre to include 16 new operating rooms, a 40-bay pre/post-operative recovery area, and support services. Technologies that were implemented included state-of-the-art lighting, integrated air handlers, patient tracking, modular interior design, and first-of-its-kind upstream electrical redundancies.
My contribution
Lighting and controls design lead. Electrical, interior design and architectural coordination, Facilities coordination. Revit, modeling, mock-ups, and healthcare product design with go-to-market strategies.
- Type: Healthcare
- Client: Vancouver Coastal Health Authority
- Designer: DYS Architecture
- Location: Vancouver
- Size: 61,000 sqft
- Completion: 2021
- Images: Andrew Latreille / Barrie Underhill


